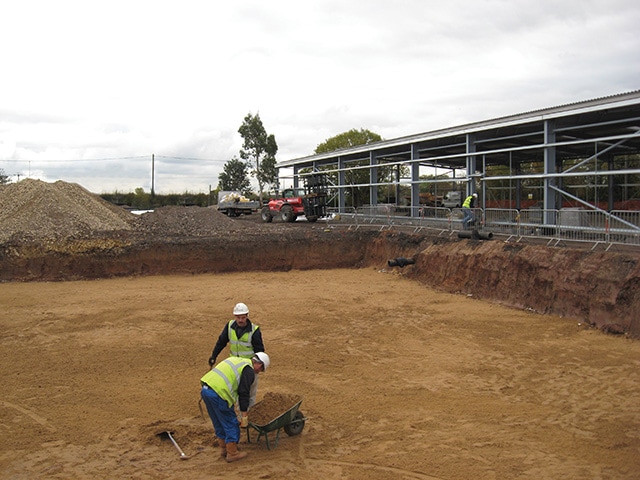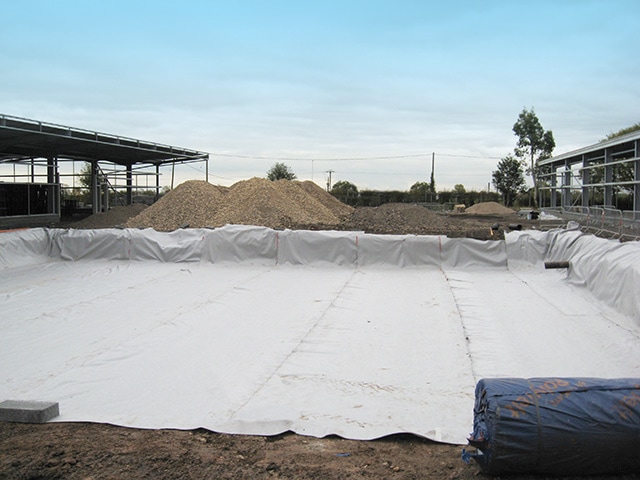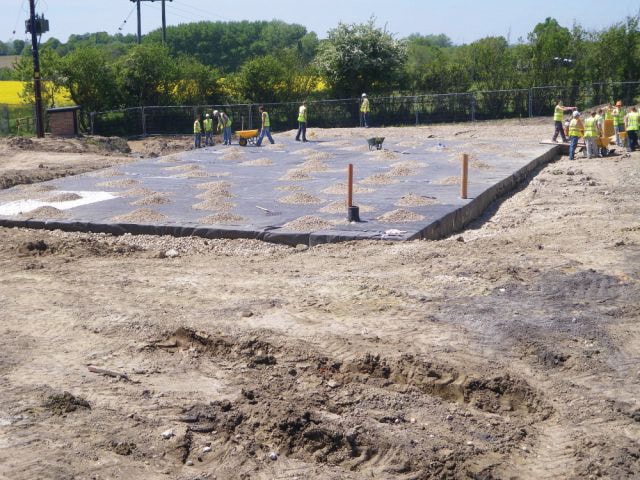Guide to installing ACO StormBrixx® systems
The information on this page should be considered as general advice only. ACO offers this guidance in good faith and if in doubt, engineering advice should be sought. Installation dimensions and methodologies will vary by site. Local ground conditions and council design requirements should be adhered to.
Step 1
Excavate hole, or trench, to required dimensions to receive StormBrixx® tanks (allow additional 12″ (300mm) on all sides for access), necessary pipework and any inspection chamber(s) and/or silt trap(s).
Step 2
Ensure base of excavation is smooth and level and capable of withstanding required design loads, angle sides of excavation to prevent collapse, and ensure safe access/conditions for site workers.
Step 3
Lay 4″ (100mm) compacted bedding layer for detention systems/ 4″ (100mm) coarse sand for infiltration systems.
Step 4
Lay geotextile to base sides of the excavation with minimum 12″ (300mm)
overlap at joints. Inspect geotextile for damage.
Step 5
Install geomembrane liner to required standards and requirements, if required
(infiltration systems do not require geomembrane).
Step 6
Assemble StormBrixx® units to required size and configuration, place on geotextile/geomembrane. Ensure loose units are fixed together using StormBrixx® layer connectors.
Step 7
Form hole(s) in StormBrixx® side panels using hole saw/jigsaw to receive pipe (inlet/outlet/inspection/vent pipe as required). Fit pipe connector. Ensure top covers are installed on top layer of tank system.
Step 8
Carefully cut geotextile/geomembrane around pipe protrusions. Seal geomembrane around pipe connections (Detention systems). Test all joints for leaks.
Step 9
Continue with geotextile/geomembrane encapsulation.
Step 10
Connect inlet/outlet/vent pipe and access chamber using appropriate pipe connectors. Only one Ø 4″ (100mm) vent pipe is required per 80,729 ft² (7500m²) area to be drained.
Step 11
Backfill evenly around excavation sides using sub-base or selected granular material in layers of 6-12″ (150-300mm) and compact.
Step 12
Use a 4″ (100mm) minimum coarse sand protection layer over the top of the
StormBrixx® units and then backfill. There should be a minimum 20″(500mm)backfill cover before compaction equipment is used.
Step 13
The area should then be compacted using suitable compaction equipment.
Step 14
Complete pavement construction or landscaping over StormBrixx® system.
Prior to final surfacing, tank area should be fenced off with high visibility fencing and traffic prohibited from using the area above the tank. StormBrixx® is not designed to withstand loads from construction traffic and this action will protect the long term loading performance of the tank’s structure.



Typical installation drawings
StormBrixx HD UK Installation
